I have written before about the strange floor plan in our new house. To get to one of the bedrooms, you have to walk through the master bedroom, the only full bathroom, and the laundry room. It is not very conducive to having children, or privacy. Another strange feature is they type of construction used on the outer walls, without going into a lot of detail, the outside wall are made of concrete. Weird, I know. The house has a main living area, that is square, and two wings on either side that have a garage and a room above. The square part of the house’s walls are concrete, so are the outside walls of the wings. When we looked into making a hallway, so one could get to the laundry room (which is going to be converted to a second bathroom) and the back bedroom we soon realized that we were going to have to cut through a concrete wall. That is no small feat, but with the help of a good contractor and some manly concrete cutters, the job has been completed and we are well on our way to having a more functional house.
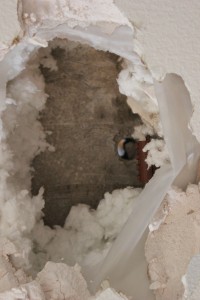
Bigger hole in the drywall, and a drill through the concrete to determine how thick it was. Six and a half inches to be exact.
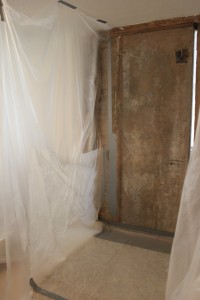
The room and area to be cut all prepped. They had to use a dimond bit saw with water to cool the cutting edge, so everything had to be covered well with plastic to prevent water from damaging other parts of the house, including running into the walls below.
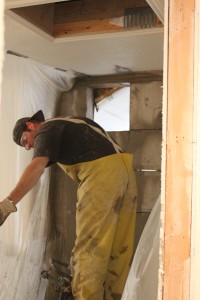
First block of concrete to be removed, it took four men to carry each block of concrete out they were so heavy.
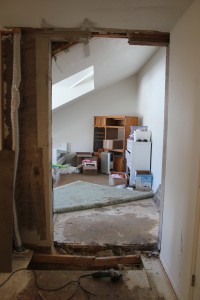
Cutting complete, not a drop of water escaped, everything around the cutting area was dry. We can now see into the back bedroom! The doors going from the mater bathroom into the laundry room are being sealed off, no longer will my bathroom be a hallway!
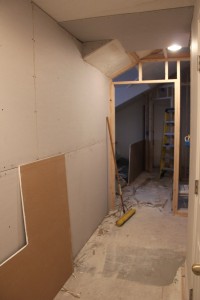
We had a hallway framed in, taking part of a bedroom to make the hallway, no more of this walking from room to room, we are going to have a proper hallway!
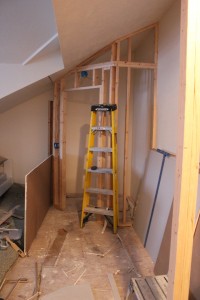
The back bedroom didn’t have a closet either, so we had a closet made as well. I know it isn’t part of the new hall way, but it looked so pretty to me I had to take a picture and include it.
(please forgive the typos in the photo captions, for some reason WP isn’t letting me edit…)

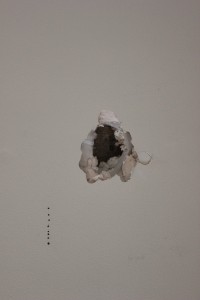
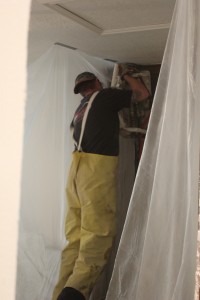
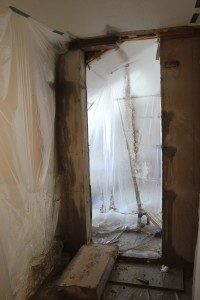
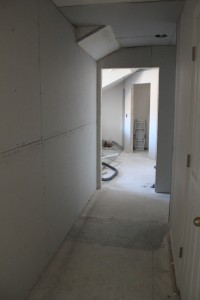
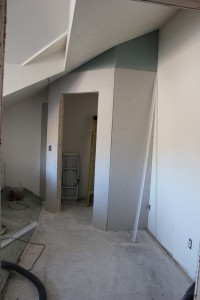
I love hearing about your house and the projects. You guys are awesome!
Thanks! This was the big one, cutting that hole was crazy, it took all day and was LOUD.
Can’t wait to see it!
Can’t wait to see more! When are you going to post a picture of what the outside of it looks like? :o)
When it warms up a bit and the road drys out, right now everything is really muddy but when it is gone I will get a picture for y’all
Looks like fun, watching something transform into your dream. I can’t wait to see the finished pictures.
Erika