What is a Monkey to do when she pours a pint of maple syrup (real, organic, no less!) all over her plate while no one was watching?

I know, I know, this is totally a “first world” problem, and a modern one at that. I, at times, feel a little silly complaining about this, and every time I do to someone over the age of seventy I usually get a story about how they grew up or raised their 16 children with only one bathroom. I don’t mind the reminder at all, in fact it makes me thankful that I don’t have to raise my 16 children with one bathroom, and it also assures me that we can get through three months of sharing one bathroom.
Really though, who builds a 4800 square foot house, and only puts in one full bathroom? Maybe the same kind of people who don’t put a lock on the master bedroom doors, or fail to build a hallway to the back bedroom. Anyway….
Our new hallway not only goes to the back bedroom, but it also make a turn and goes to a humongous laundry room.
(I would like to insert a “before” picture here, but for some reason I didn’t take one)
Since it is next to the main bathroom and already plumed for a washer and dryer we decided to make it into a second bathroom for the kids and a little laundry room.
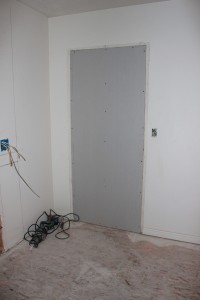
One of the first things to do, once the hole was cut and a hallway made, was to wall off the door that leads into the master bathroom.
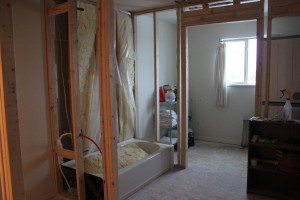
Here is the bathroom all framed, there is room for a bathtub and shower, and a walled off area for the toilet, on the opposite wall, there will be a two sink vanity with linen cabinets.
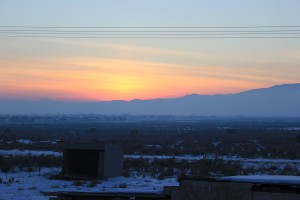 The other night I stepped out my back door.
The other night I stepped out my back door.
The air was very clear
I could see the city of Eagle Mountain
Cedar Fort and Fairfield many miles away.
The air was cool, soft, with a promise
of spring.
I could hear the coyotes in the hills,
the neighbors dog barking a warning
I smelled wood smoke
in the air.
I thought
I love this place.
I have written before about the strange floor plan in our new house. To get to one of the bedrooms, you have to walk through the master bedroom, the only full bathroom, and the laundry room. It is not very conducive to having children, or privacy. Another strange feature is they type of construction used on the outer walls, without going into a lot of detail, the outside wall are made of concrete. Weird, I know. The house has a main living area, that is square, and two wings on either side that have a garage and a room above. The square part of the house’s walls are concrete, so are the outside walls of the wings. When we looked into making a hallway, so one could get to the laundry room (which is going to be converted to a second bathroom) and the back bedroom we soon realized that we were going to have to cut through a concrete wall. That is no small feat, but with the help of a good contractor and some manly concrete cutters, the job has been completed and we are well on our way to having a more functional house.
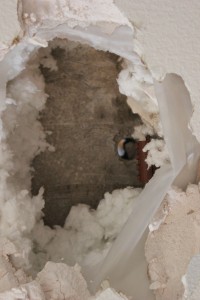
Bigger hole in the drywall, and a drill through the concrete to determine how thick it was. Six and a half inches to be exact.
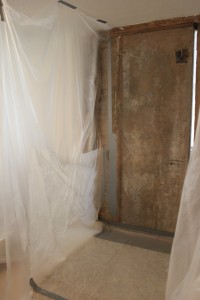
The room and area to be cut all prepped. They had to use a dimond bit saw with water to cool the cutting edge, so everything had to be covered well with plastic to prevent water from damaging other parts of the house, including running into the walls below.
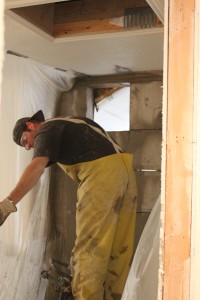
First block of concrete to be removed, it took four men to carry each block of concrete out they were so heavy.
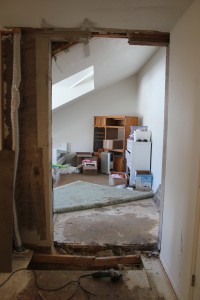
Cutting complete, not a drop of water escaped, everything around the cutting area was dry. We can now see into the back bedroom! The doors going from the mater bathroom into the laundry room are being sealed off, no longer will my bathroom be a hallway!
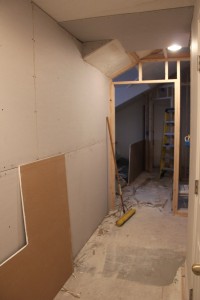
We had a hallway framed in, taking part of a bedroom to make the hallway, no more of this walking from room to room, we are going to have a proper hallway!
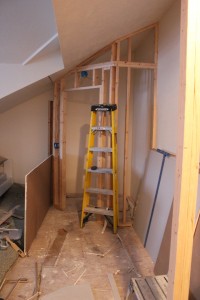
The back bedroom didn’t have a closet either, so we had a closet made as well. I know it isn’t part of the new hall way, but it looked so pretty to me I had to take a picture and include it.
(please forgive the typos in the photo captions, for some reason WP isn’t letting me edit…)
It seems like all I talk about are the hard and weird things about our new house.
I don’t sound very grateful.
I am grateful, very much so.
I need to show it more in my words and actions.
We live in a beautiful valley, west of the Wasatch Front, it is a hidden treasure away from suburbia. It has been very cold, which means lots of snow, ice and fog. I am learning that in the country, snow, ice and fog are beautiful!
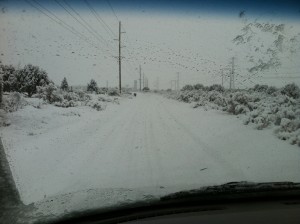
A snowy drive to school, we had 6 inches over night, added to the almost 6 inces the day before. They don’t plow dirt roads.